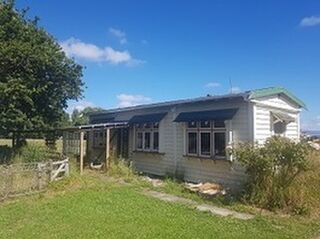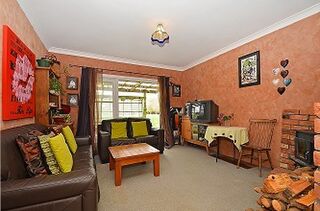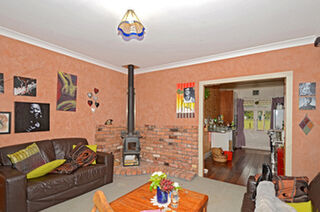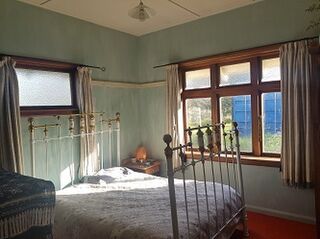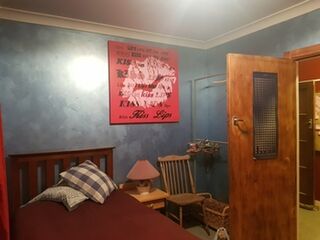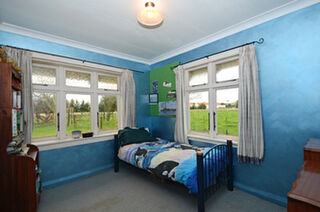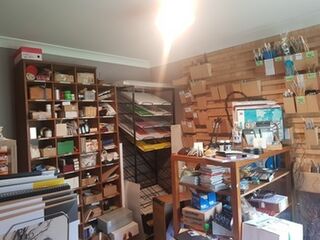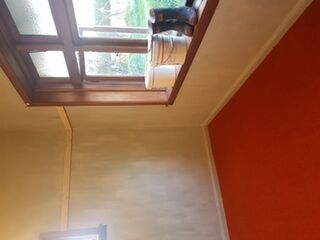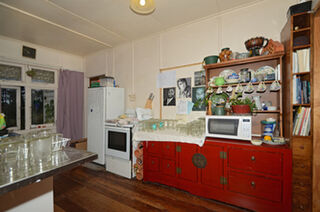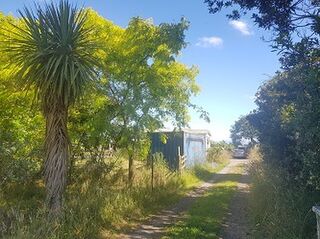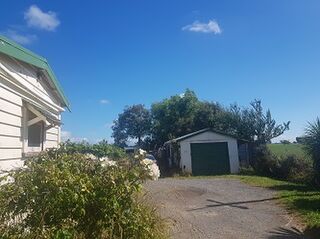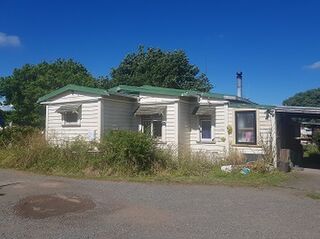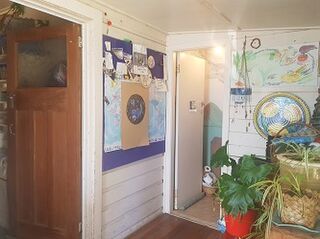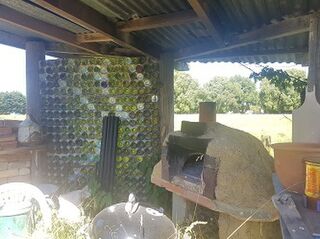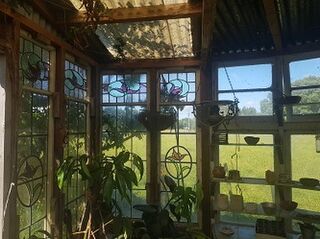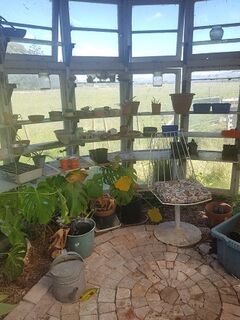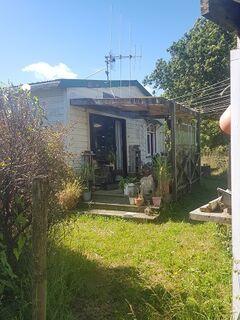Rangitkei Line 1041 For Sale
Private sale by owner, Carla Woollaston
Option 1 - Deadline Treaty, 31 January 2024, if not sold prior.
Option 2: Selling shares, including options for a new occupant
within The Shelter Syndicate system.
The property is situated at 1041 Rangitikei Line Palmerston North, in the Manawatu District Council
The rates data base search on 26 December 2023 provides the following details.
| Valuation Reference: | 14420/09702 |
|---|---|
| Property Address: | 1041 RANGITIKEI LINE, AWAHURI |
| Capital Value: | $580,000.00 |
| Land Value: | $345,000.00 |
| Area (hectares): | 0.2731 |
| Annual Rates (incl. GST): | $1,582.80 |
| Legal Description: | LOT 1 DP 70151 |
| Improvements: | DWG OBS OI |
The property is also in the Horizons MW for regional rates
Features, benefits and problems list
The house has a physical history that shows many of the stories it has existed through.
There are details that indicate when it was a dirt floored one bedroom cottage. Features showing when outdoor plumbing was porched in can be found. Indications of when the third bedroom was added are apparent.
There is evidence of a chimney fire in its early years. Since November 2003, I have records that track insulating and lining two bedrooms and the lounge. Installing the double glazed door in the lounge added to insulation performance.
Keeping my sons warm in their childhood made some of the renovations valid to me, however I really believe being able to build a new home on this site is well worth investigating.
The problems list starts in the bathroom! it is awful!
I will keep adding to these lists as I bring useful details to mind.
Here is a bit of an inventory
1898, 3 bedroom weatherboard house
Single garage
Open front sculpture shed
Pottery
Old vat shed
Woodfired pizza oven
Glass house
Shepherds hut
Carport
Woodshed
Timber store
Water Tank & house pump
Bore and irrigation pump
Vege garden
World's ugliest caravan
Sun shed
....& More
use the photos/text to read up on specific details about different buildings and features.
-
This 2023 shot of the frontage shows the 3 bedrooms capturing the sun
-
This photo is about right except for the furniture change. Since the 2014 photo the wooden french doors have been replaced with a double glazed slider door.
-
This 2014 shot is about accurate for this room.
-
This 2021 shot is of the main bedroom. A "lockdown" renovation matched orange carpet and mixed paint to give this makover
-
The second bedroom is insulated and has two windows.
-
This old shot shows the windows well
-
This snap shows the fresh paint.
-
another shot of the cobbled together reno during lockdown
-
No reno done since this. Still pinex board and hobbled together collection of furniture.
-
Wild gravel driveway
-
2023 shot of the garage front. There is single phase power to this shed. Concrete floor.
-
The carport at the back takes you from the driveway through a laundry and into the house. (2023/12)
-
A bit of a mud room provides a place to drop gumboots.
-
Glass house is great for raising plants. 2023
-
crafted from reclaimed materials, this is a great place to be out of the house
-
This is a renovation nightmare.... come over and we can look at all the details

